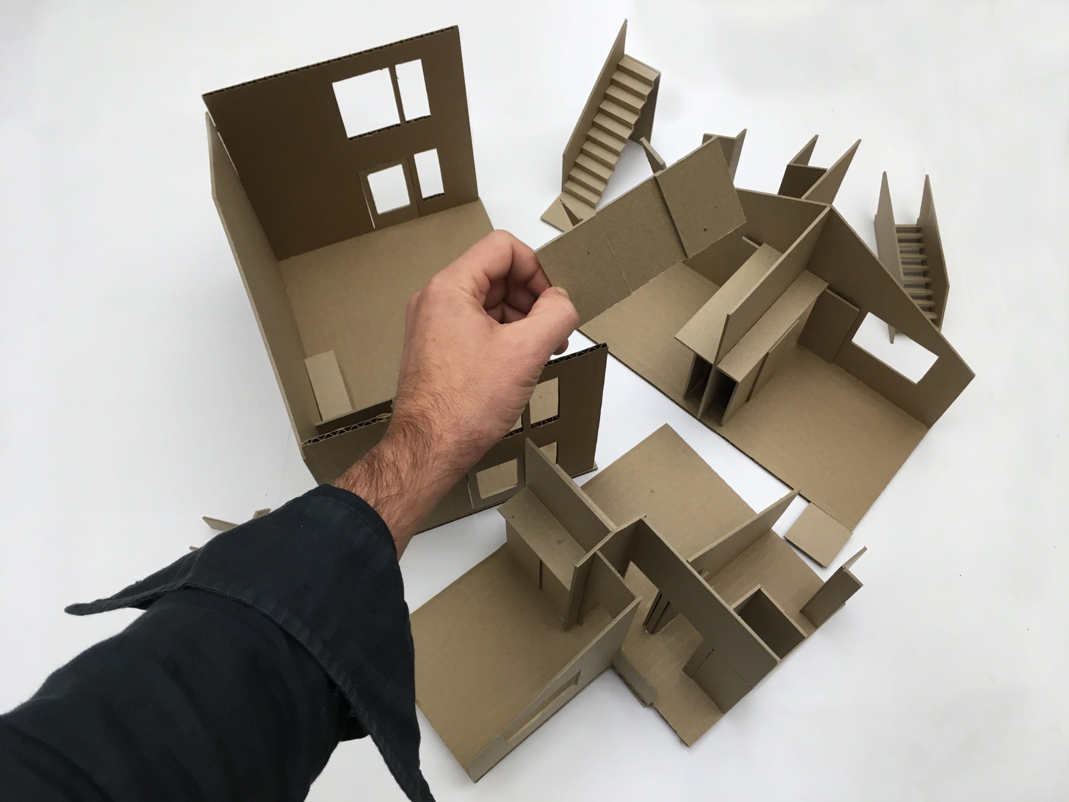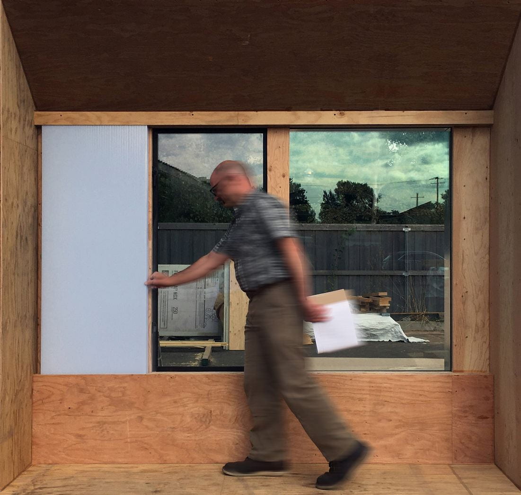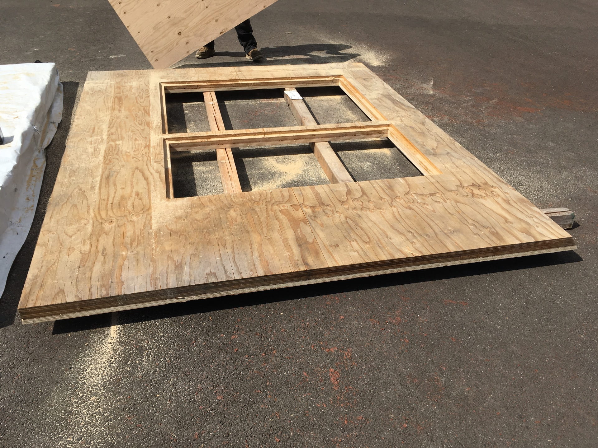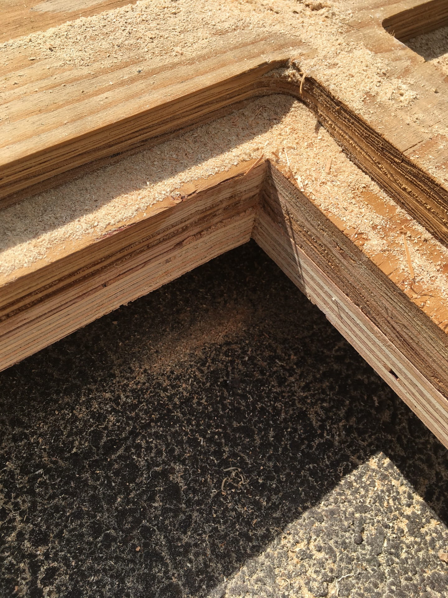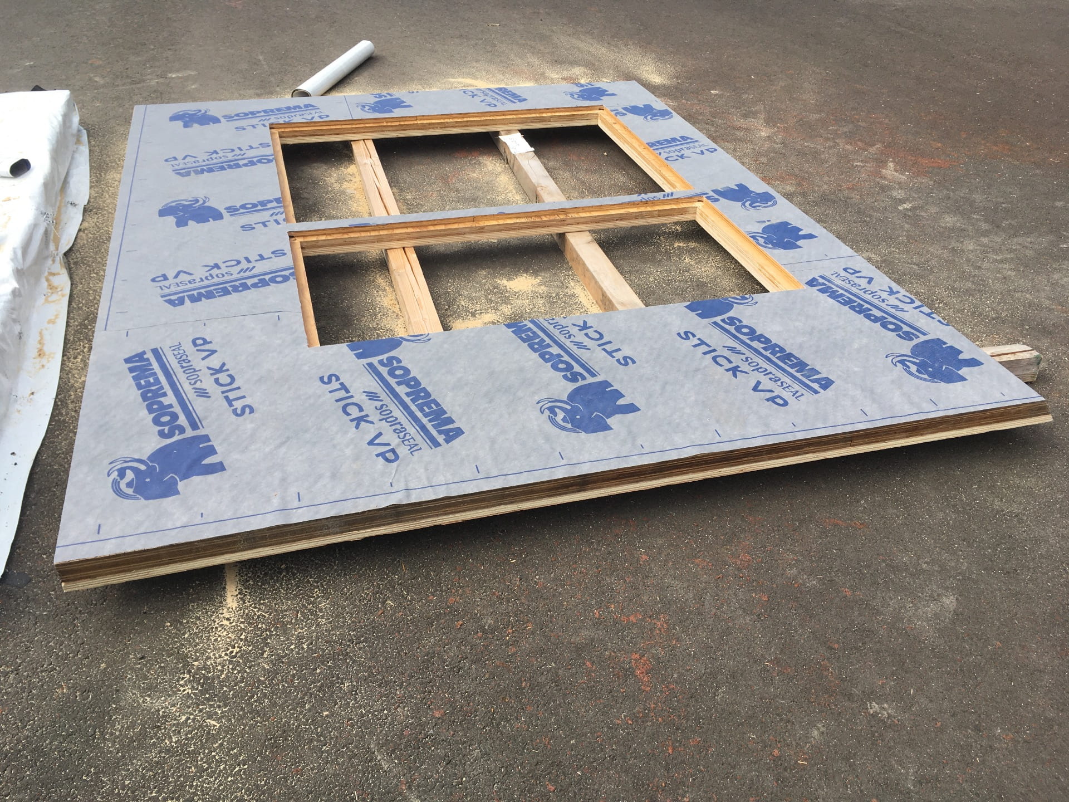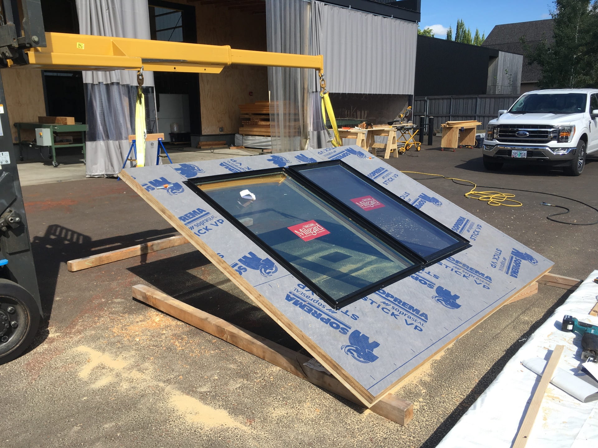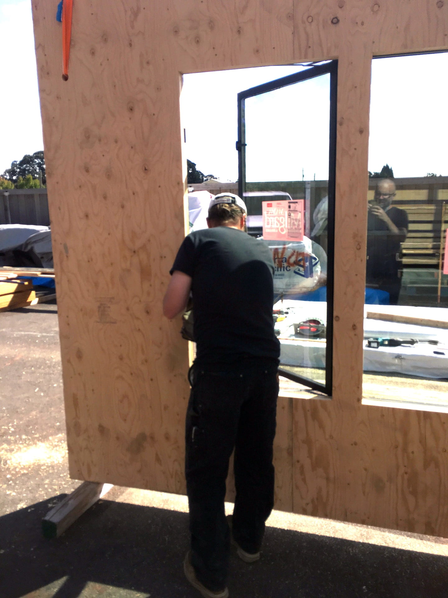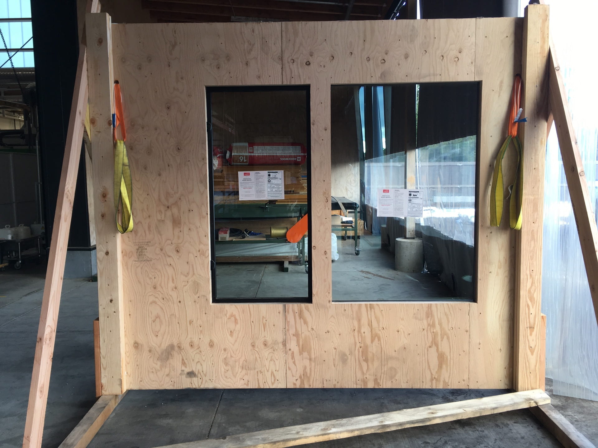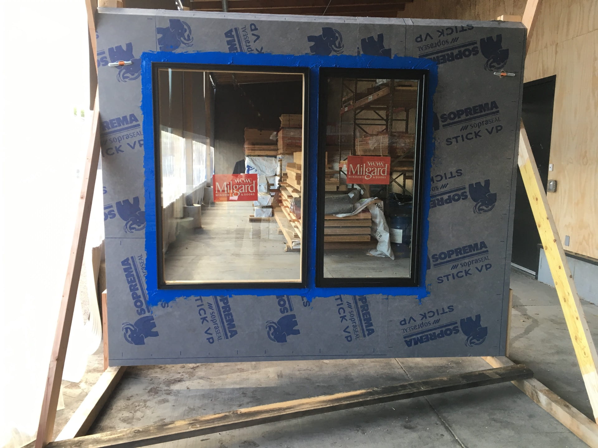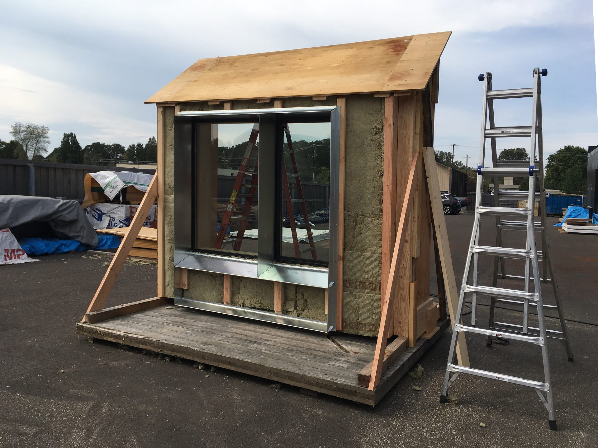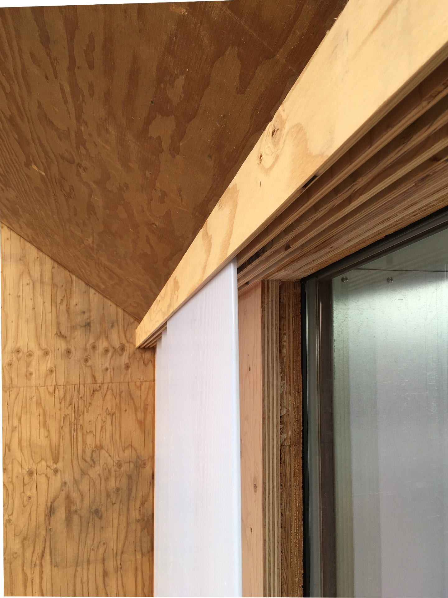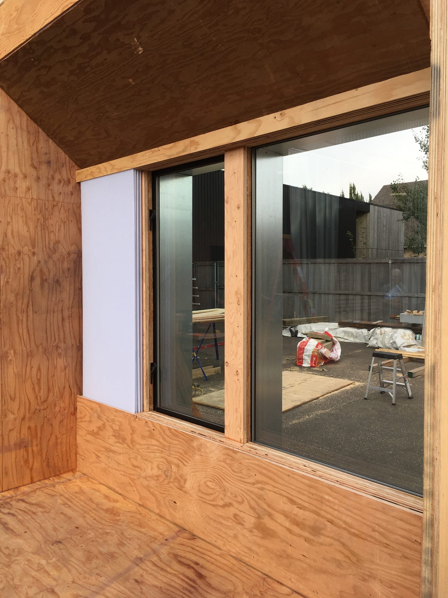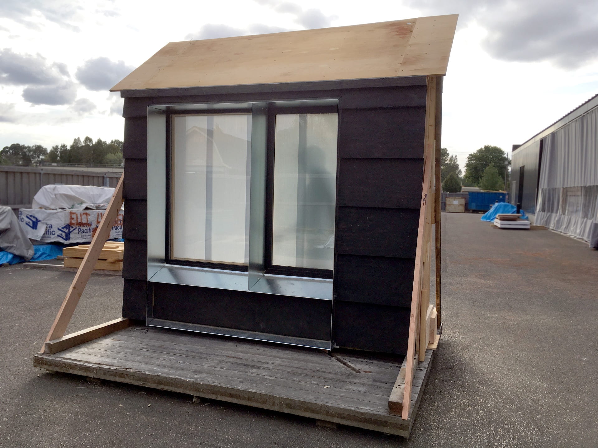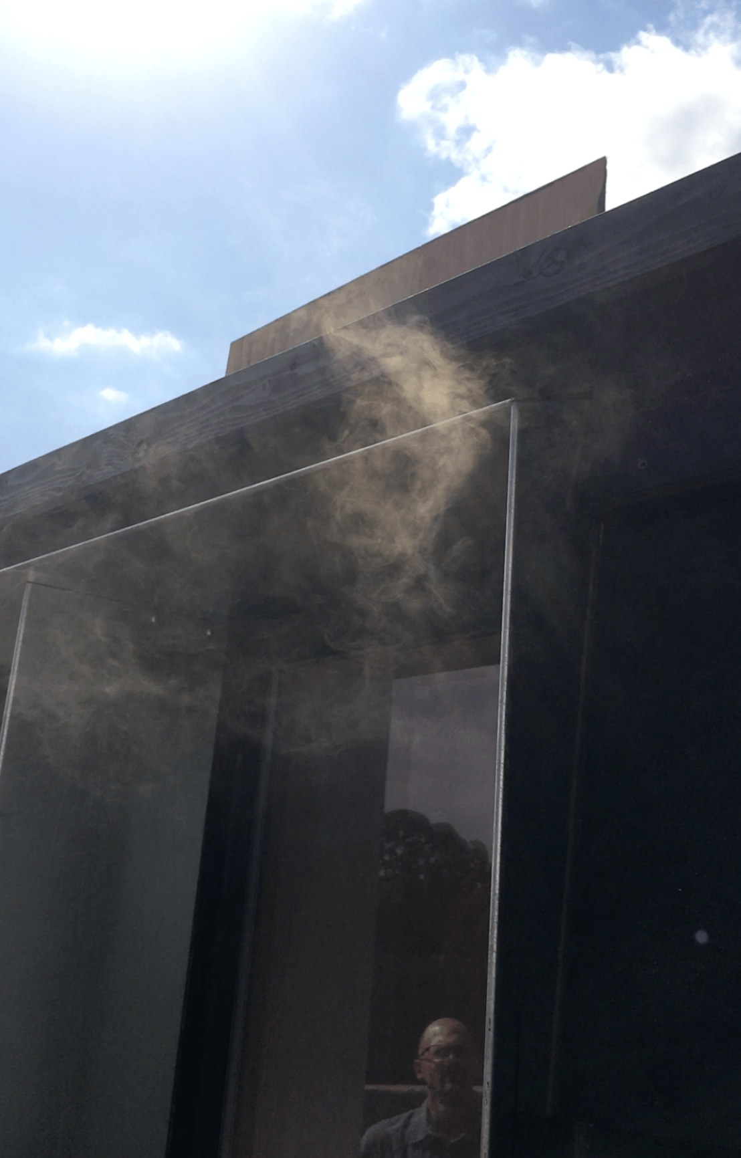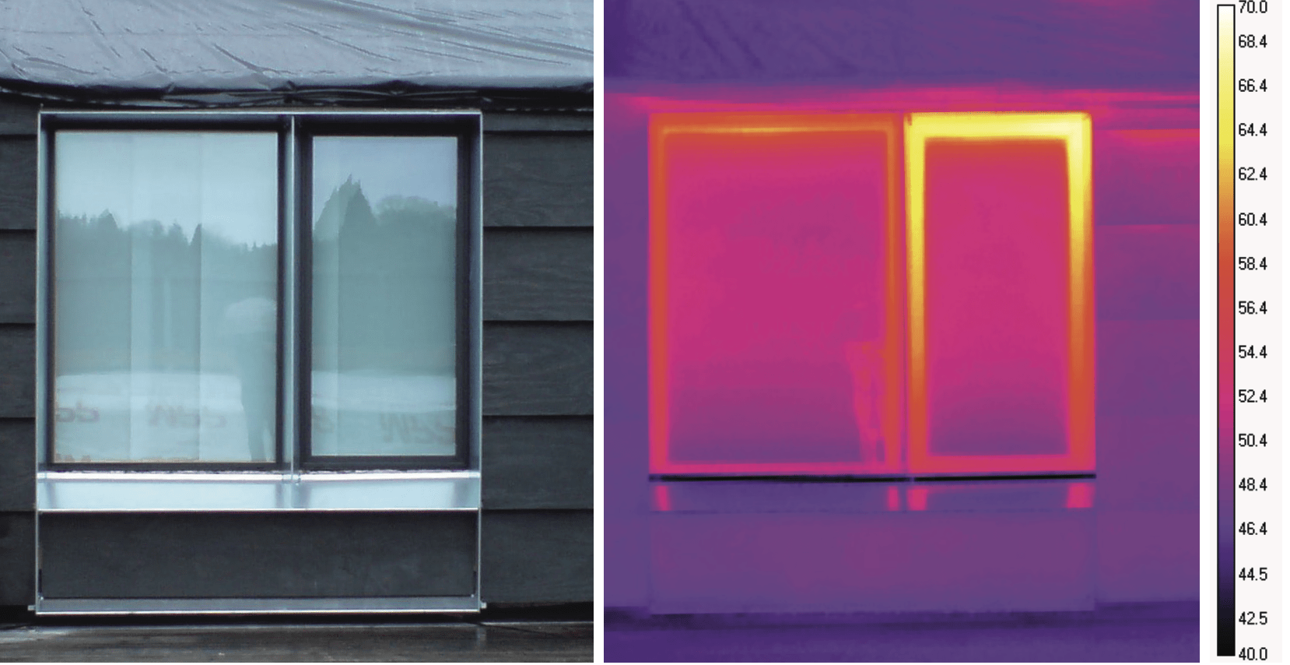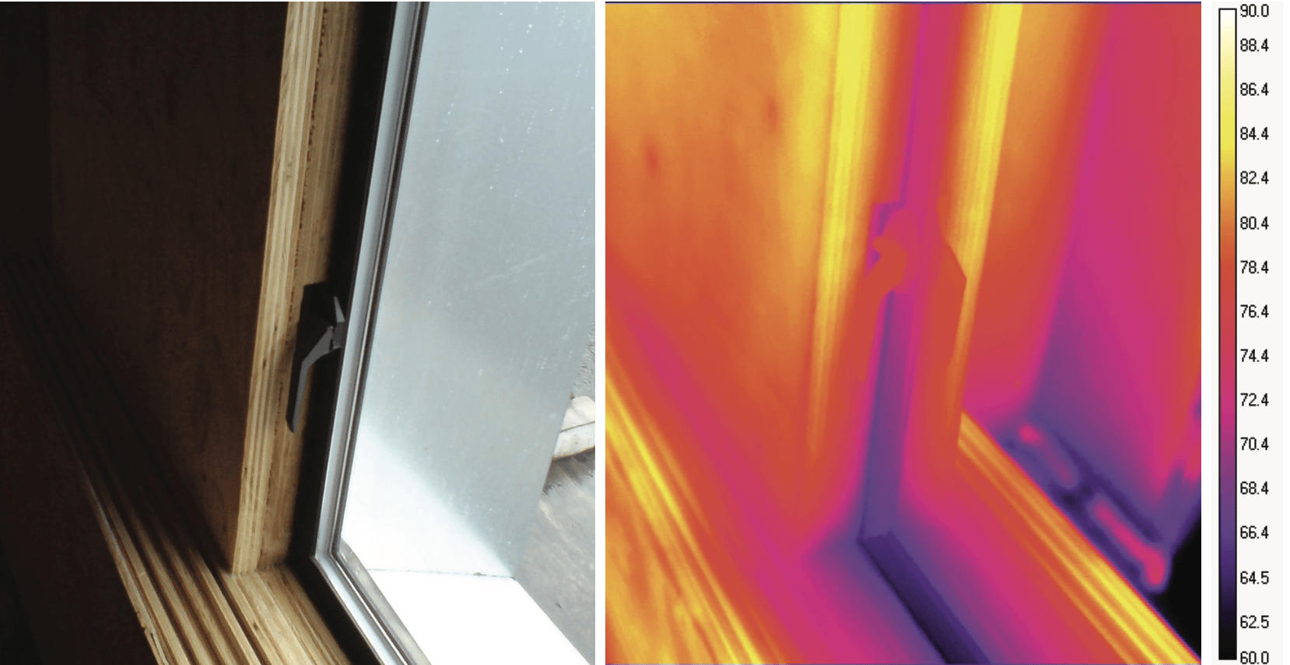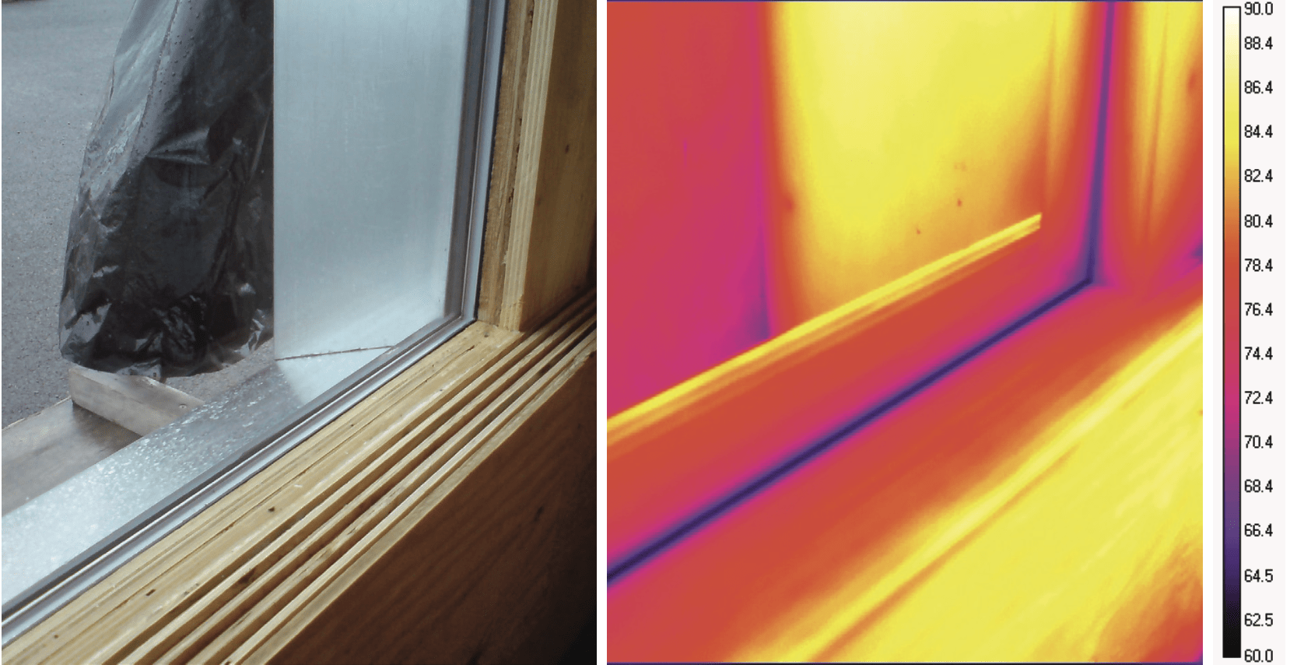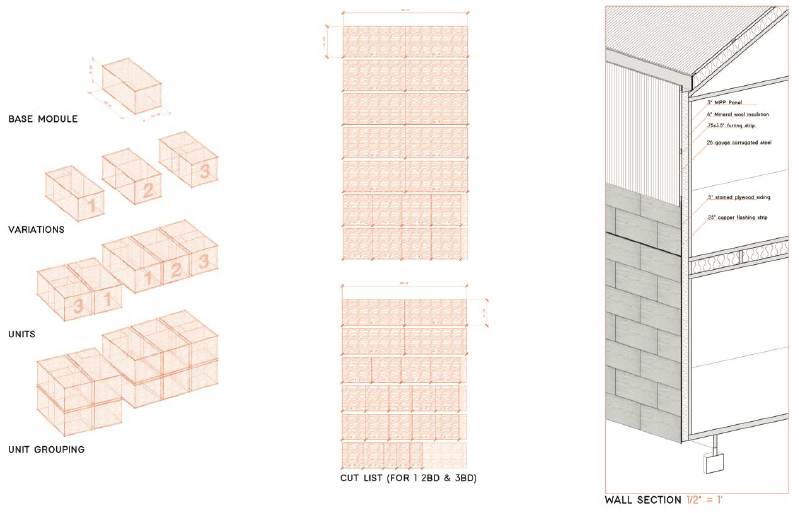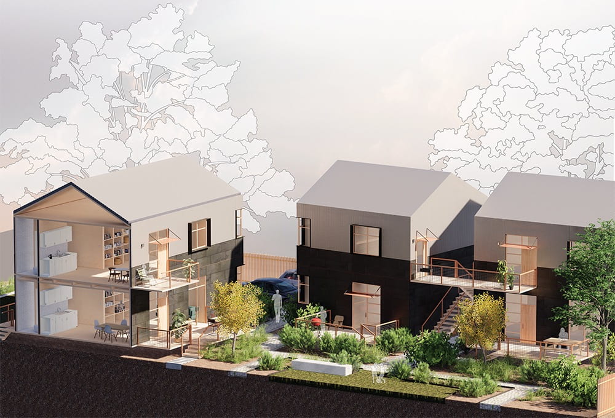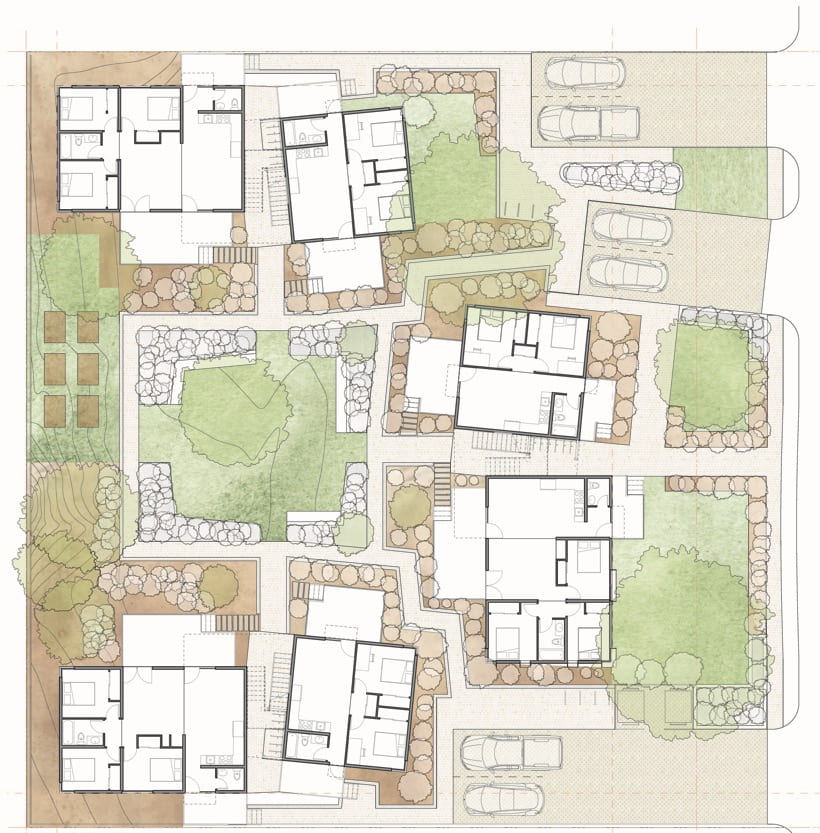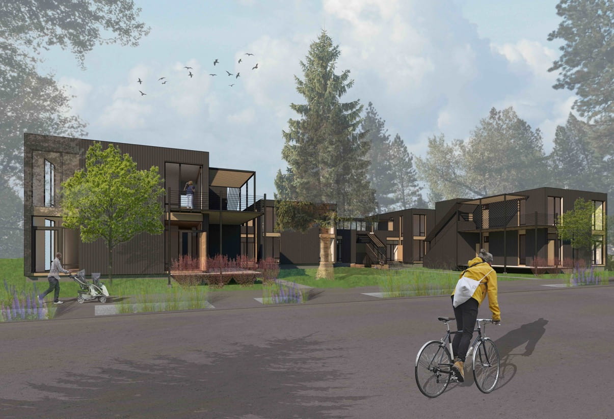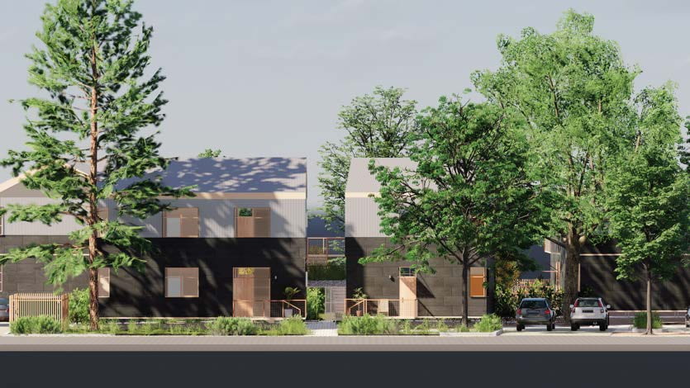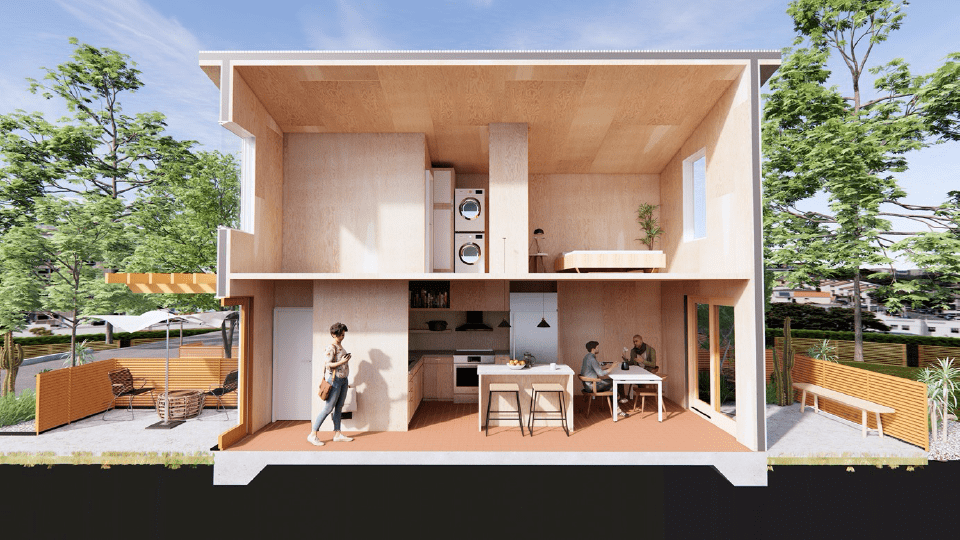Mass Plywood Panel Modular workforce Housing
In collaboration with the TallWood Design Institute and the Energy Studies in Buildings Lab.
Funding provided by an Economic Development Administration Build Back Better award as part of the Oregon Mass Timber Coalition, Business Oregon UIRF, University of Oregon, TallWood Design Institute, HomeWork Development/USDA U.S. Forest Service Wood Innovations, Energy Trust of Oregon and the Build Health research consortium.
We are developing affordable, resilient, energy-efficient, and climate-neutral housing solutions for all Oregonians—and beyond. Our 2-bedroom, 1.5-bath, 888 SF panelized housing design will be accessible to Oregonians, with the aim of addressing critical issues of climate change, affordable housing, health, and energy.
By leveraging the interdisciplinary expertise of professionals in architecture, landscape architecture, law, business, industry, municipalities, and the TallWood Design Institute, we are creating a systematic approach to tackle these challenges head-on. One key solution lies in the use of panelized wood products. These mass timber panels, such as cross-laminated timber (CLT) and mass plywood panels (MPP), are engineered by layering smaller dimensional lumber or wood veneer in alternating directions. The result is a renewable, carbon-sequestering building material that strengthens structural integrity while reducing environmental impact.
To expedite production and reduce costs, we are testing and digitally fabricating prefabricated wall panels. Fabrication of a full-scale prototype is currently underway at the Emmerson Advanced Wood Products Lab at Oregon State University in Corvallis, with the goal of making panelized housing a scalable and sustainable solution.
Read our paper from the Proceedings of the 2025 World Conference on Timber Engineering here.
Read our paper from the Proceedings of the 2023 World Conference on Timber Engineering here.
Read our paper from the ACEEE Summer Study on Energy Efficiency in Buildings here.

EXTERIOR DOOR DETAILS
INTERIOR DOOR DETAILS
MEP STRATEGY
PANEL TO PANEL CONNECTIONS
SEISMIC


SKYLIGHTS
STAIR DETAIL
STEEL ANGLES
WINDOW DETAILS

WALL ASSEMBLY MOCKUP
Mockup and Panelized System Development
Recent mockup at the Emmerson Lab of an MPP wall system with embedded window frame and polycarbonate “energy shutter” to test thermal and infiltration response.
Presentations on the Future of Housing
Talks on municipal response to improve climate, housing affordability, health and new construction models of delivery from the 2021 Build Health Symposium.
Design Studio: Mass Plywood Panel Modular Affordable Housing
Below are images from an initial student design studio exploration in winter term 2020 led by Professor Judith Sheine.


















































